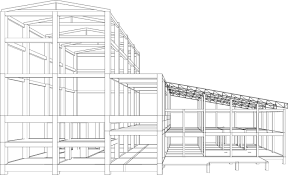
Soil Testing
Soil testing is a laboratory analysis that determines the chemical, physical, or biological properties of soil. It can be performed in a lab or in the field.

Architectural Drawings
A sketch, diagram, plan, or schematic used to design, construct, and document buildings and other structures

Structural Drawings
A structural drawing, a type of engineering drawing, is a plan or set of plans and details for how a building or other structure will be built. Structural drawings are generally prepared by registered professional engineers, and based on information provided by architectural drawings.